Bhavya Constructions
At Bhavya Constructions, we owe our genesis to building upscale properties, reimagining high watermark modernity and a spectacular dimension to the lifestyle, where spaces are not just to live, but to relive and revel.

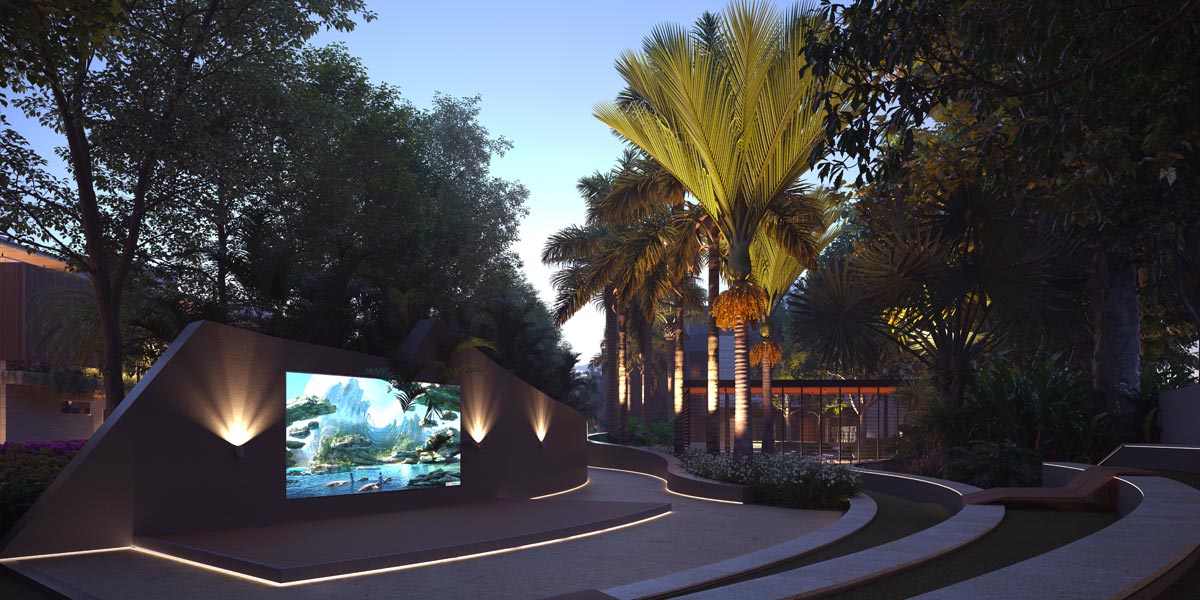
Bhavya's & Aspire spaces EVORA is a 4 BHK Triplex Villas ranging from 3739 sq. ft. and 6103 sq. ft. This entire EVORA project is focused on the legacy of creating a triplex luxury residential community with unique world-class amenities spread over upto 73 Acres of SERENE LIVING.
So as you drive through the imposing entrance gate, get ready to expect the unexpected. Whatever Your Heart Desires, Your World Offers. Skate. Cycle. Walk. Drive. Talk. Laugh. Paint. Take To the Skies And Marvel at The Masterful Landscaping: Smooth Internal Roads Weave Through a Tapestry Of Abundant, Manicured Greens.
Escape to 41,000 sq. ft. of sheer ecstasy the clubhouse is a feast for the senses. It goes beyond your wildest dreams and brings forth a plethora of pleasures
At Evora, conveniences and comforts have been planned to emerge at your fingertips. We have envisaged a life that integrates your desires with the pleasures of your community. We see you free of bondage, and worries as a world of enjoyment opens up." There's something magical for every age, every mood. The innovative raised deck for yoga and meditation ensures that there is no intrusion to your wellness regime. For our cherished senior citizens, there are rambling jogging tracks tucked away along shaded, tree-lined pathways."




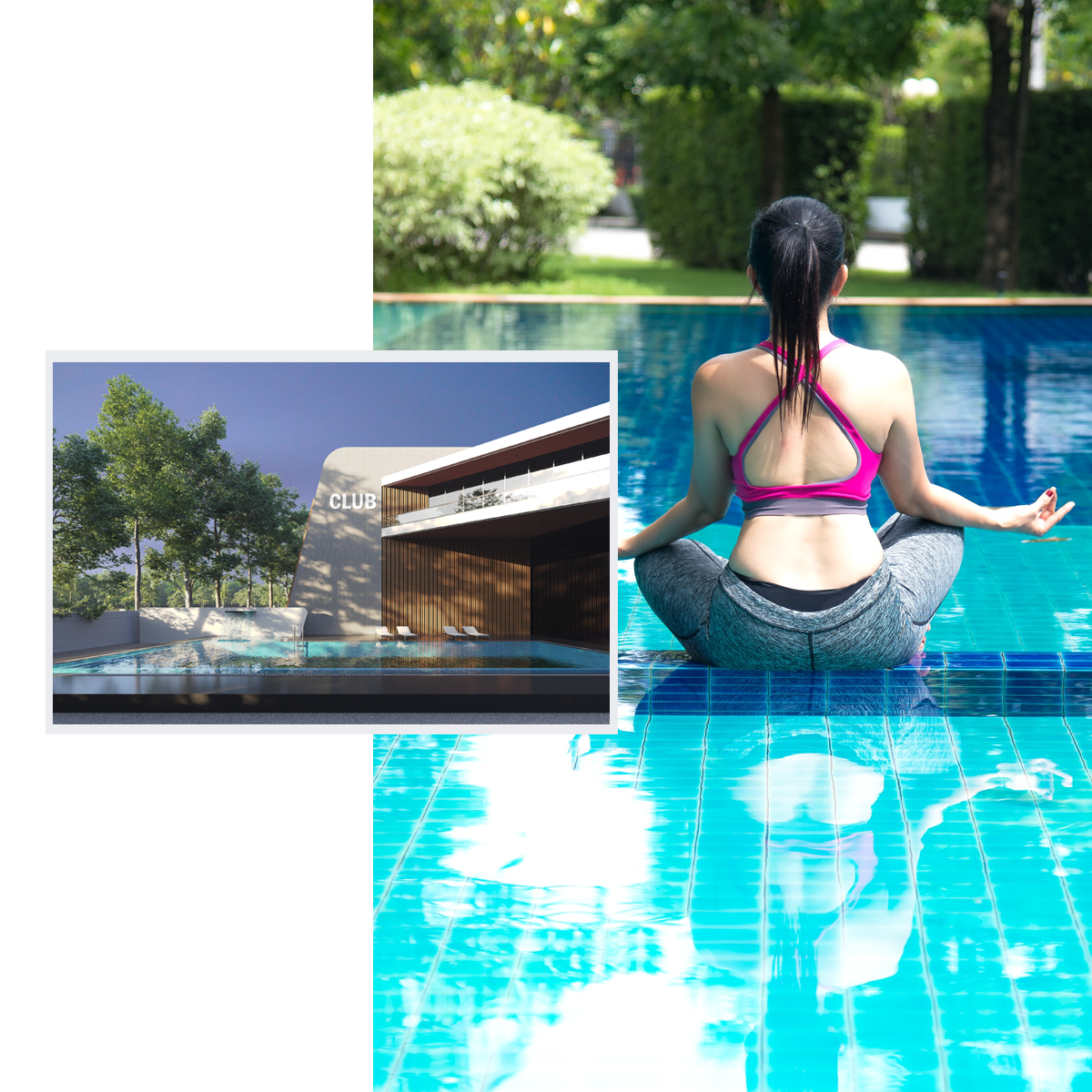
A place that puts you above the ordinary. A place where the hustle and bustle of life never touches you. A place where life is a constant vacation. A place that feeds your aspirations. And gives you the high life you truly deserve.
Your search for a living environment ends at Evora. The eco-friendly design of the villas is in sync with the sustainable landscaping of the outdoors. The curated amenities within the villa and its nature-inspired spaces are sleek, premium and future-focussed.
Ranging from 267 sq. yds. to 811 sq. yds. - 3739 sq. ft. - 6103 sq. ft.
EAST FACING VILLA
Areas (in sq. ft.)
Ground Floor: 1349 sq. ft.
First Floor: 1323 sq. ft.
Second Floor: 1067 sq. ft.
Total: 3739 sq. ft.
WEST FACING VILLA
Areas (in sq. ft.)
Ground Floor: 1349 sq. ft.
First Floor: 1323 sq. ft
Second Floor: 1080 sq. ft
Total: 3752 sq. ft
EAST FACING VILLA
Areas (in sq. ft.)
Ground Floor: 1710 sq. ft.
First Floor: 1634 sq. ft.
Second Floor: 998 sq. ft.
Total: 4342 sq. ft.
WEST FACING VILLA
Areas (in sq.ft.)
Ground Floor: 1710 sq. ft.
First Floor: 1634 sq. ft.
Second Floor: 1181 sq. ft.
Total: 4525 sq. ft.
EAST FACING VILLA
Areas (in sq.ft.)
Ground Floor: 1813 sq. ft
First Floor: 1738 sq. ft.
Second Floor: 1353 sq. ft.
Total: 4904 sq. ft.
WEST FACING VILLA
Areas (in sq.ft.)
Ground Floor: 1817 sq. ft
First Floor: 1738 sq. ft.
Second Floor: 1349 sq. ft.
Total: 4904 sq. ft.
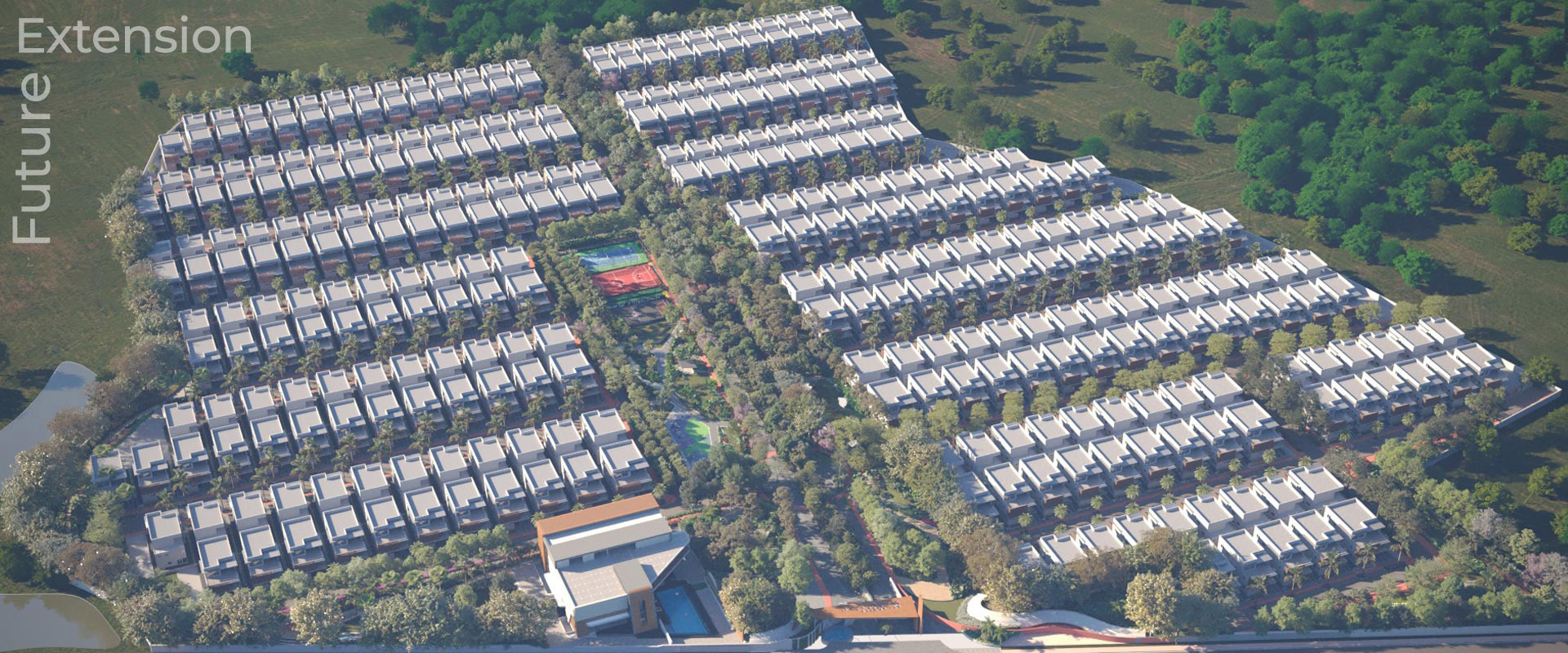
A place that puts you above the ordinary. A place where the hustle and bustle of life never touches you. A place where life is a constant vacation. A place that feeds your aspirations. And gives you the high life you truly deserve.
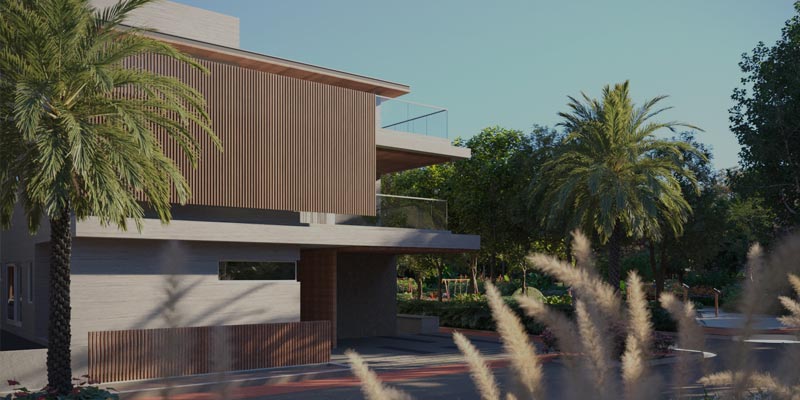
At Bhavya Constructions, we owe our genesis to building upscale properties, reimagining high watermark modernity and a spectacular dimension to the lifestyle, where spaces are not just to live, but to relive and revel.
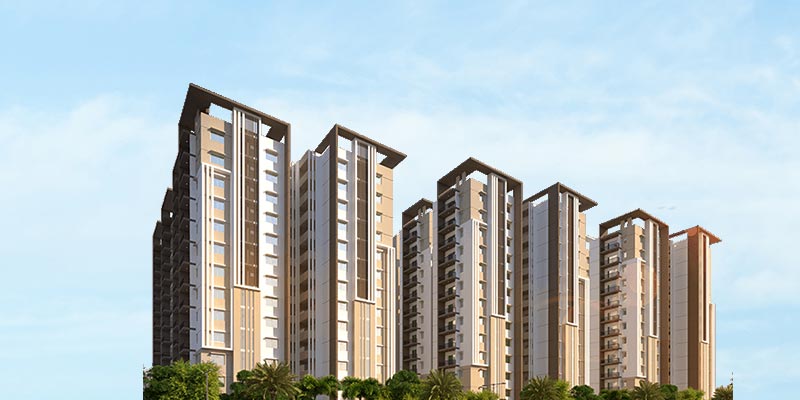
Aspire Spaces is a young real estate development firm that strives to create living experiences of the highest quality. With over 20+ years of experience in plotting and after developing over 5000+ acres of prime real estate.
Plot No. A - 1, 1st Floor, Bhavya's Spoorthi Bhavan, Road No.1, Film Nagar, Jubilee Hills, Hyderabad, Telangana - 500096.
Sy. No. 166, 167, 168 & 169, Vishaka - Ghanpur Road, Kardanur, Nandigaon Village, Sangareddy Dist., Telangana - 502300.