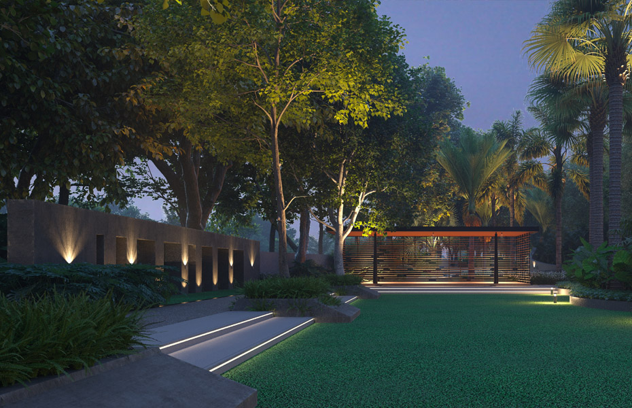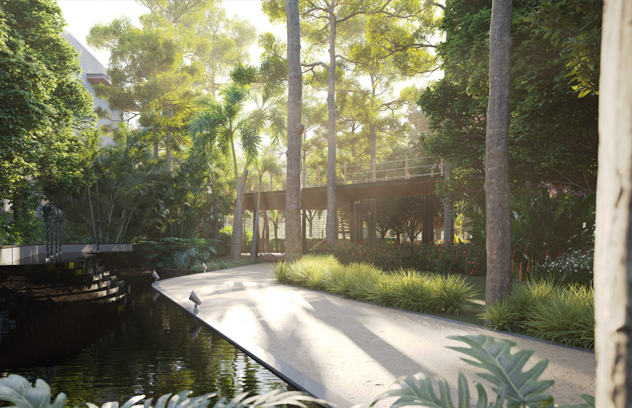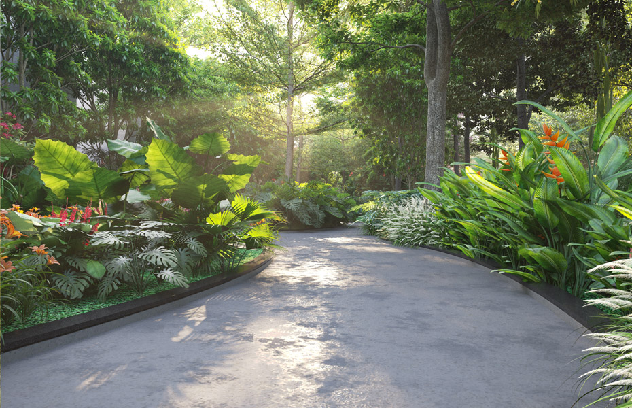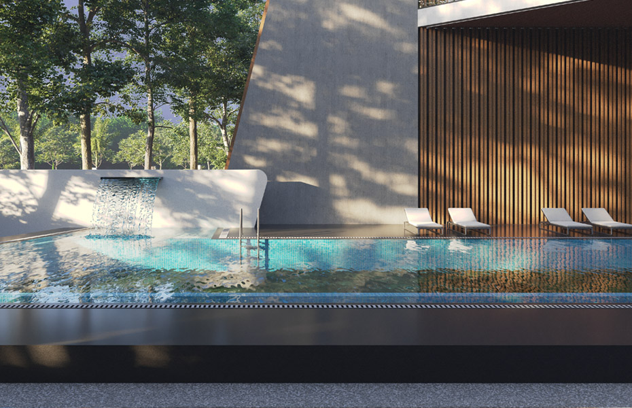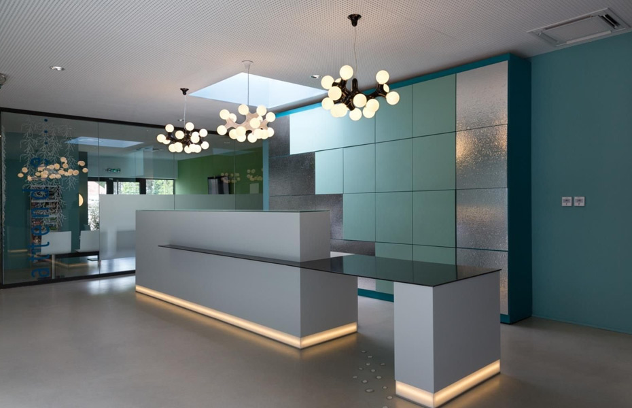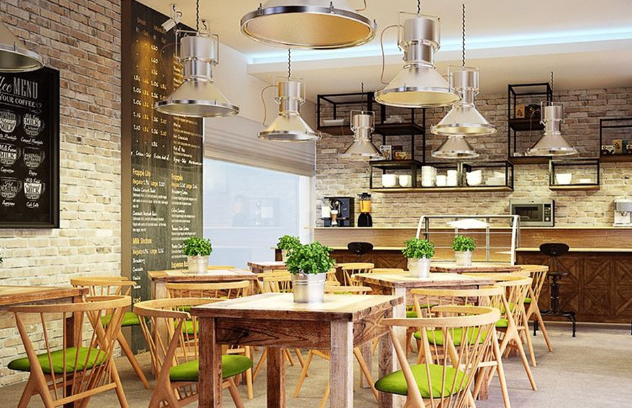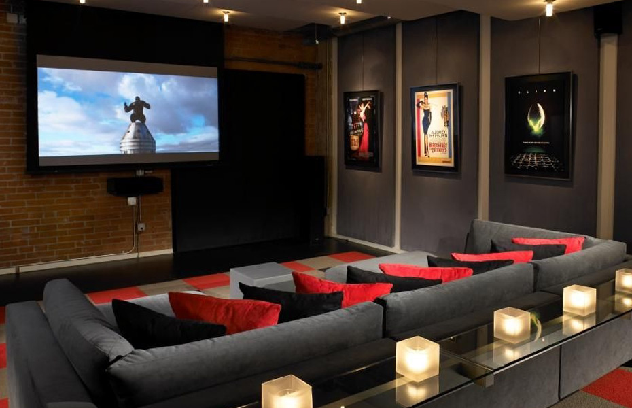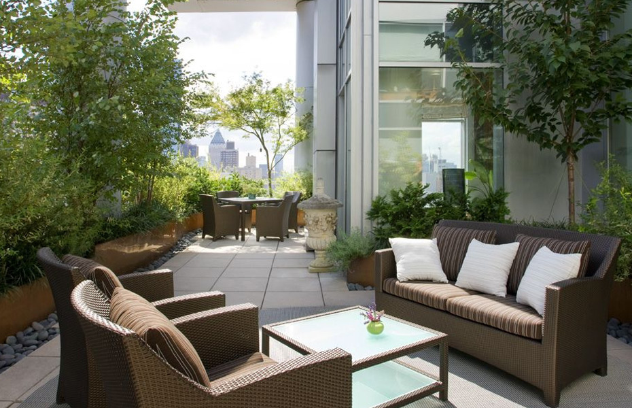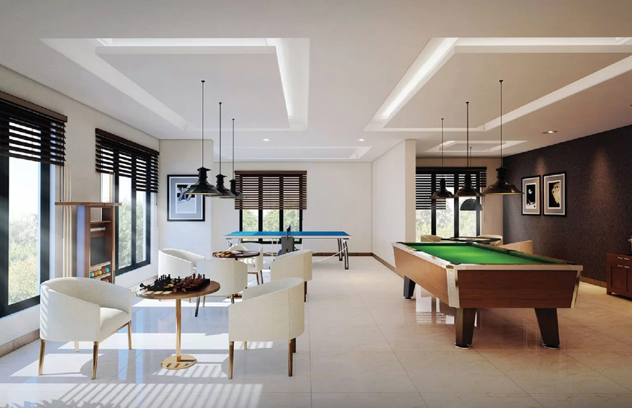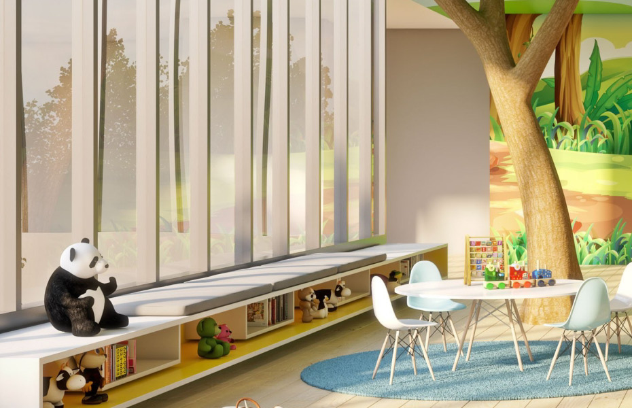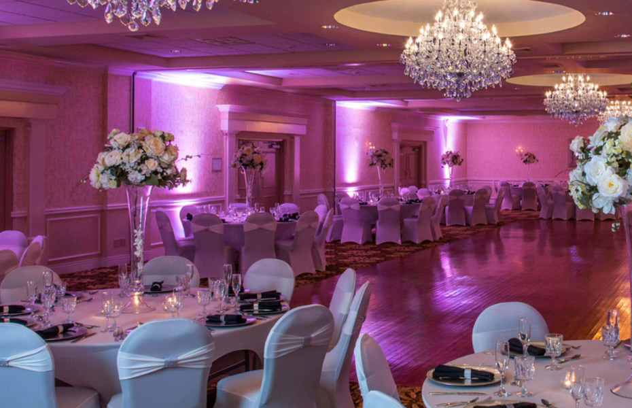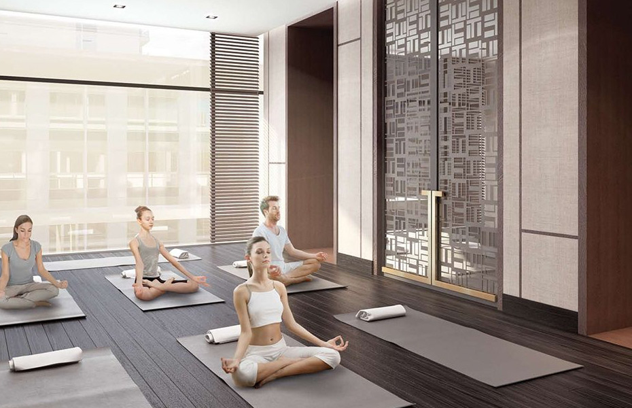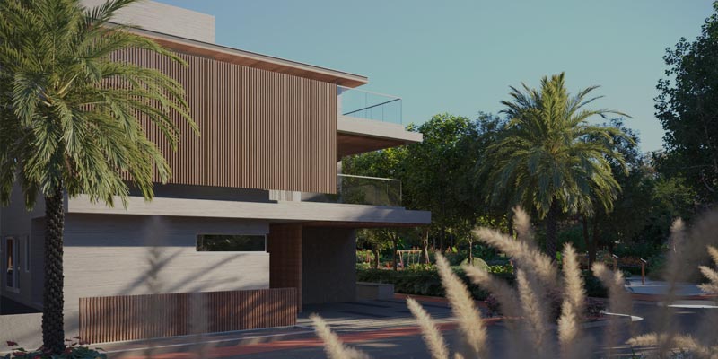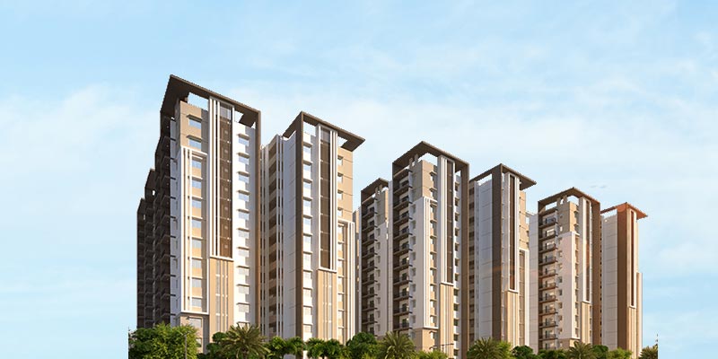Spread over upto 73 Acres
of Serene Living
Luxury
Independent Triplex Villas
8 Types of East & West facing villas. from 267 to 811 sq. yds.
41,000 sq. ft.
Club House

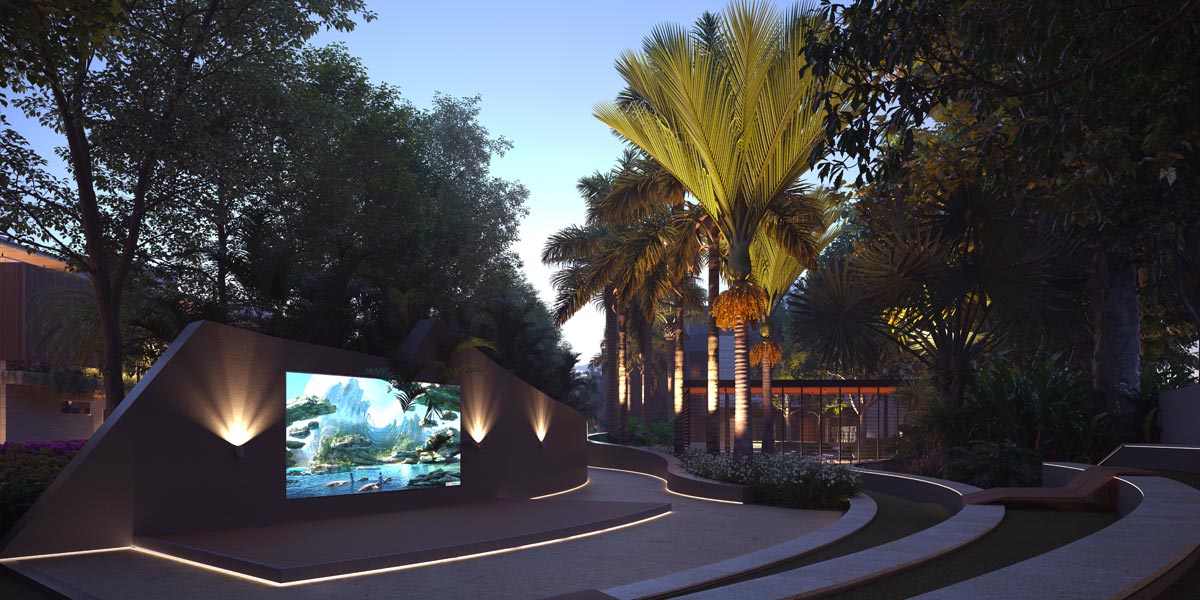
You Are Stepping Into
A Glimpse of Evora Masterpiece
Bhavya's & Aspire spaces EVORA is a 4 BHK Triplex Villas ranging from 3739 sq. ft. and 6103 sq. ft. This entire EVORA project is focused on the legacy of creating a triplex luxury residential community with unique world-class amenities spread over upto 73 Acres of SERENE LIVING.
So as you drive through the imposing entrance gate, get ready to expect the unexpected. Whatever Your Heart Desires, Your World Offers. Skate. Cycle. Walk. Drive. Talk. Laugh. Paint. Take To the Skies And Marvel at The Masterful Landscaping: Smooth Internal Roads Weave Through a Tapestry Of Abundant, Manicured Greens.
- Highlights
- Gated Community
- Luxury Independent Triplex Villas
- Premium Villas on 267 to 811 Square Yards
- Built up area of 3739 sft. and 6103 sft.
- HMDA Approved Housing Triplex Villa Layout
- Vastu Compliant
- 24/7 Pneumatic System for Water Supply
- EV Charging Points
- STP & WTP
- Aesthetic Appeal of Lushly Landscaped areas and Amphitheatre
- Wide Blacktop Roads/Pattern Cement Tiles/CC Roads
- Water Softener System
- Waste Water Recycling System with Treated Water to be used for Gardening & Flushing
- High Compound Wall Mounted with Solar Security Fence
- Sophisticated Transformer to Ensure Quality Power
- Graceful Grandeur
- Yoga/Meditation hall
- Ample Parking Space for Visitors
- Rainwater Harvesting
- Underground Cabling for Electrical Network
- Exclusive Elders Park for Recreation
- 80ft. Main road and 40ft. Internal roads
- Avenue Plantation
- Solar Powered Lighting in Amenities area
- Eco-friendly Park
- All Amenities facilities as per HMDA norms
- 24/7 Security
- Connectivity Features
- Optical Fibre Cable connectivity For all voice, video and data communication
- Wi-Fi enabled community
- Public address system
- Office work space
- Generator 100% acoustic enclosed
- Power Backup shall be provided for common Amenities & streetlights
Amenities
A Lifestyle Designed
For Serene Living
Escape to 41,000 sq. ft. of sheer ecstasy the clubhouse is a feast for the senses. It goes beyond your wildest dreams and brings forth a plethora of pleasures
At Evora, conveniences and comforts have been planned to emerge at your fingertips. We have envisaged a life that integrates your desires with the pleasures of your community. We see you free of bondage, and worries as a world of enjoyment opens up." There's something magical for every age, every mood. The innovative raised deck for yoga and meditation ensures that there is no intrusion to your wellness regime. For our cherished senior citizens, there are rambling jogging tracks tucked away along shaded, tree-lined pathways."
Yoga
Garden
Zen
Garden
Jogging
Track
Acupressure
Path ways
Dog
Park
Bounce
Park
Childrens
Playarea

Pergola
Fitness
Zone
Skate
Park
Party
Lawn
Senior Citizens
Sitout
Weekend
Markets
Cafe
Paviloin

Amphitheter

Cycling Lanes on Connecting Roads

Squash Court
Mini
Golf
Waste
Management
24/7
Security
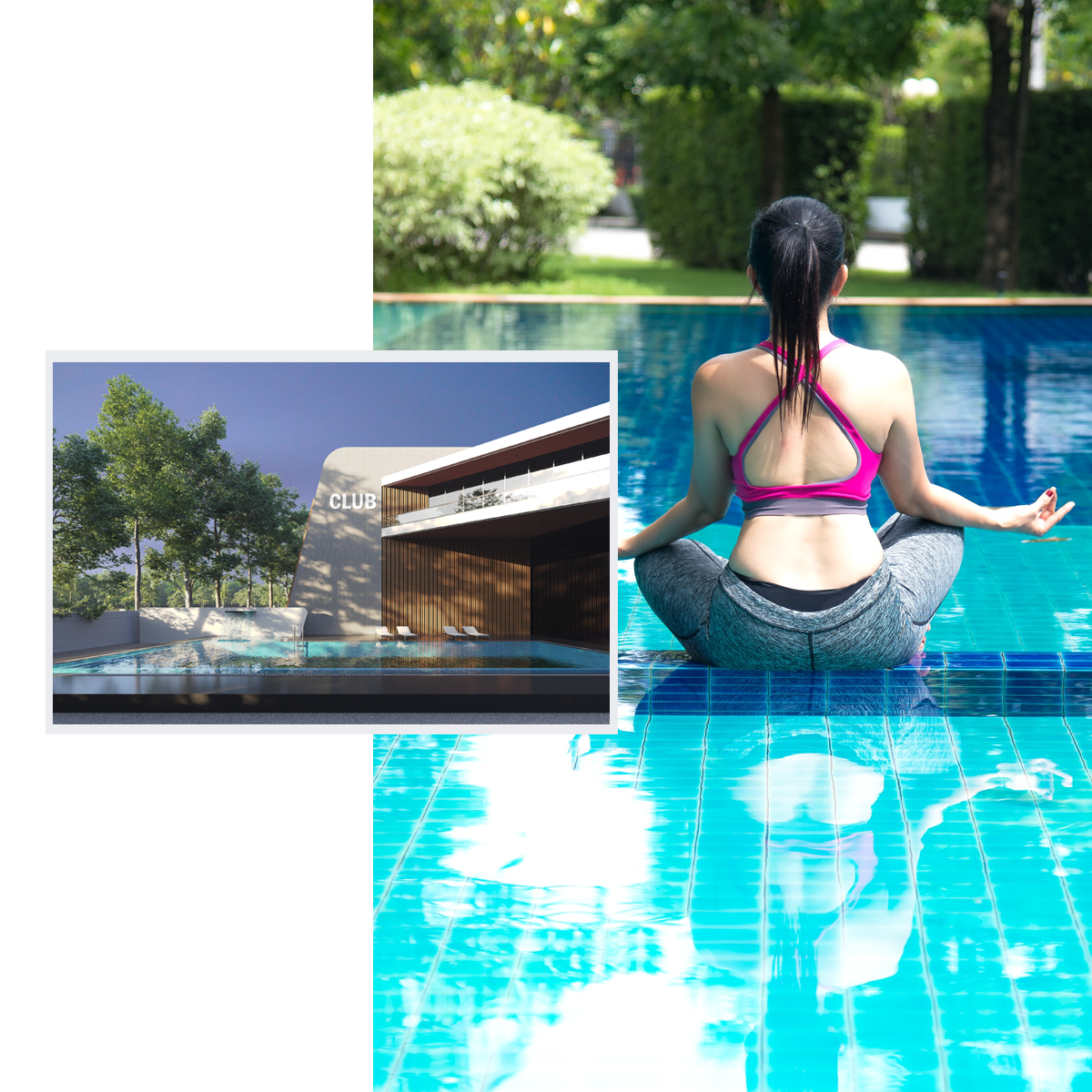
Location
Iconic Sights Within
Easy Walking Distance
A place that puts you above the ordinary. A place where the hustle and bustle of life never touches you. A place where life is a constant vacation. A place that feeds your aspirations. And gives you the high life you truly deserve.
- 04 Mins. - Nehru Outer Ring Road
- 10 Mins. - NH 65 Mumbai Highway
- 12 Mins. - Patancheru Bus Stand
- 12 Mins. - Nagulapalli Railway Station
- 30 Mins. - Miyapur Metro Station
- 45 Mins. - Rajiv Gandhi Int. Airport
- 10 Mins. - Padmavathi Int. Medical Sciences
- 20 Mins. - Medicover
- 20 Mins. - Maheshwara Medical College
- 25 Mins. - PRK Hospital
- 30 Mins. - Srikara Hospital
- 30 Mins. - Citizens Hospital
- 30 Mins. - Continental Hospital
- 35 Mins. - AIG Hospital
- 40 Mins. - KIMS Hospital
- 08 Mins. - Candiidus Int. School
- 10 Mins. - Narayana IIT Academy
- 10 Mins. - The Gaudium Int. School
- 15 Mins. - Delhi Public School
- 15 Mins. - Samashti Int. School
- 15 Mins. - Meru Int. School
- 20 Mins. - ICFAI Business School
- 20 Mins. - Birla Open Minds Int. School
- 25 Mins. - Financial District
- 25 Mins. - Neopolis - Kokapet IT SEZ
- 30 Mins. - Infosys
- 30 Mins. - Microsoft India
- 30 Mins. - Wipro Circle
- 40 Mins. - Hitech City
- 40 Mins. - Knowledge City
- 40 Mins. - Raheja IT Park
- 15 Mins. - DMart
- 20 Mins. - More Super Market
- 30 Mins. - GSM Mall
- 30 Mins. - Inox Cinemas
- 30 Mins. - Asian Cinemas
- 30 Mins. - PVR Cinemas
- 35 Mins. - IKEA
- 40 Mins. - AMB Sarath City Capital Mall
- 40 Mins. - Nexus Hyderabad Mall
Plans
Meticulously Crafted Spaces
That Redefine Luxury
Your search for a living environment ends at Evora. The eco-friendly design of the villas is in sync with the sustainable landscaping of the outdoors. The curated amenities within the villa and its nature-inspired spaces are sleek, premium and future-focussed.
Ranging from 267 sq. yds. to 811 sq. yds. - 3739 sq. ft. - 6103 sq. ft.
EAST FACING VILLA
Type 1 - 267 sq. yds.
Areas (in sq. ft.)
Ground Floor: 1349 sq. ft.
First Floor: 1323 sq. ft.
Second Floor: 1067 sq. ft.
Total: 3739 sq. ft.
WEST FACING VILLA
Type 2 - 267 sq. ft.
Areas (in sq. ft.)
Ground Floor: 1349 sq. ft.
First Floor: 1323 sq. ft
Second Floor: 1080 sq. ft
Total: 3752 sq. ft
EAST FACING VILLA
Type 3 - 317 sq. yds.
Areas (in sq. ft.)
Ground Floor: 1710 sq. ft.
First Floor: 1634 sq. ft.
Second Floor: 998 sq. ft.
Total: 4342 sq. ft.
WEST FACING VILLA
Type 4 - 317 sq. yds.
Areas (in sq.ft.)
Ground Floor: 1710 sq. ft.
First Floor: 1634 sq. ft.
Second Floor: 1181 sq. ft.
Total: 4525 sq. ft.
EAST FACING VILLA
Type 5 - 357 sq. yds.
Areas (in sq.ft.)
Ground Floor: 1813 sq. ft
First Floor: 1738 sq. ft.
Second Floor: 1353 sq. ft.
Total: 4904 sq. ft.
WEST FACING VILLA
Type 6 - 357 sq. yds.
Areas (in sq.ft.)
Ground Floor: 1817 sq. ft
First Floor: 1738 sq. ft.
Second Floor: 1349 sq. ft.
Total: 4904 sq. ft.
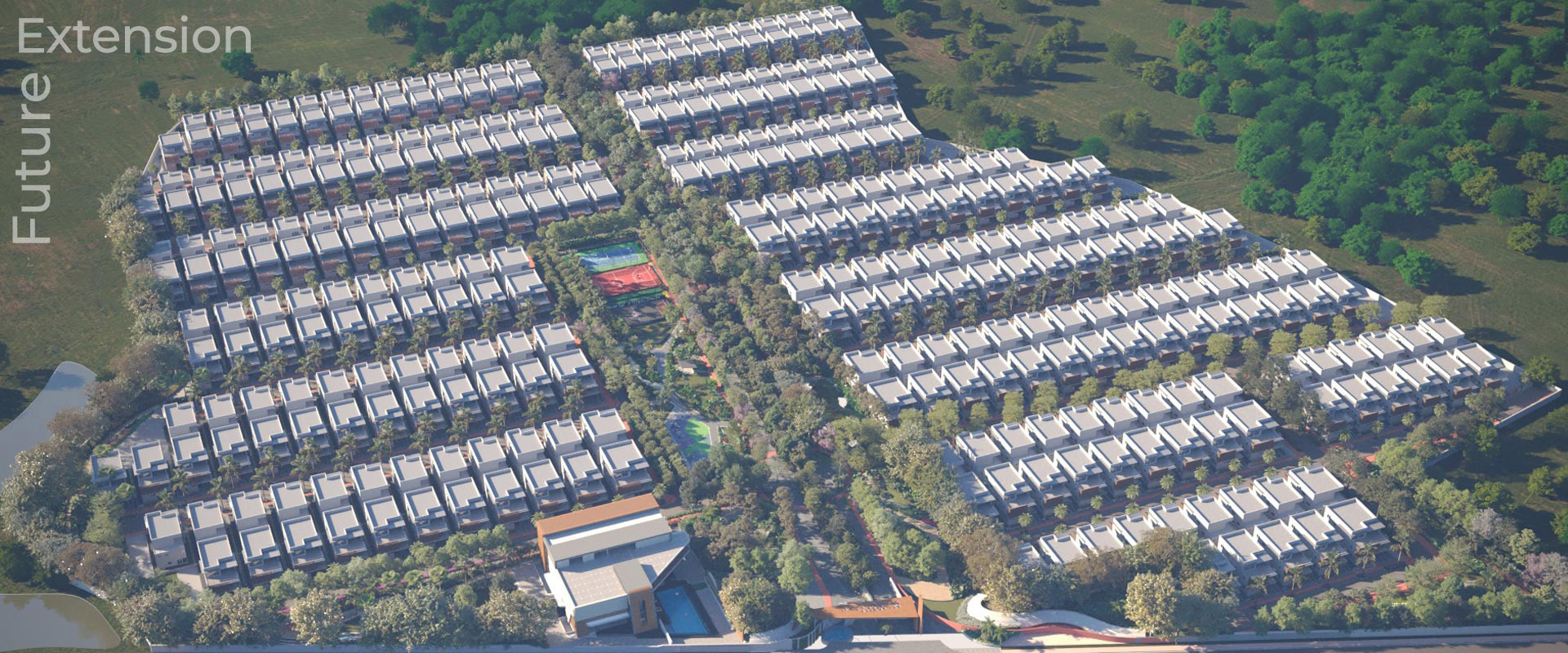
Specifications
A place that puts you above the ordinary. A place where the hustle and bustle of life never touches you. A place where life is a constant vacation. A place that feeds your aspirations. And gives you the high life you truly deserve.
- STRUCTURE
- RCC Framed Structure designed to wind and seismic Loads.
- SUPER STRUCTURE
- ACC Blocks/Fly Ash Bricks for External and Internal walls
- DOORS & WINDOWS
- Main Door : 8' high Door of Engineered frame & shutter, aesthetically designed, Smart Lock and hardware of reputed make
- Internal Doors : 8' high Doors of Engineered frame & shutter, aesthetically designed, and fitted with hardware of reputed make
- French Doors & Windows : UPVC/Aluminum sliding windows and French doors, with provision for mosquito mesh track
- FLOORING & TILE CLADDING
- Living/Dining/Bedrooms & Kitchen : Large format Vitrified tiles of reputed make
- Master Bedroom/Home Theatre : Engineered Wood / Vitrified Tiles
- Bathrooms/Utiity: Acid-Resistant, Anti-skid ceramic tiles of reputed make
- Stair Case : Granite Flooring
- Balcony : Anti-Skid porcelain/ceramic tiles of reputed make
- PLASTERING
- Plastering with Sponge Finish
- PAINTING/CLADDING
- External: Texture paint with two coats of acrylic exterior emulsion
- Internal Walls and Ceiling: Two Coats of emulsion paint over putty and primer finish
- RAILING
- Balconies : As per Elevation
- KITCHEN
- Provision for supply of treated & sweet water connections
- Provision for fixing of Water Purifiers, Exhaust Fan/Chimney
- PLUMBING
- PVC/CPVC/UPVC pipes of reputed make
- Metered water supply for each unit
- ELECTRICAL
- Concealed copper wires of reputed make
- Power outlet for geyser and exhaust fan in all bathrooms
- Power plug for cooking range, chimney, refrigerator, microwave, mixer / grinder in kitchen
- Plug points for T. V. at appropriate locations
- Distribution boards and MCBS of reputed make
- Modular Electrical Switches of reputed make
- Power outlets for air-conditioners in living and all bedrooms
- TELEPHONE
- Telephone points will be provided in appropriate rooms
- CABLE TV
- Provision for cable connections will be made in bedrooms and living rooms
- INTERNET
- Provision for Internet connection will be made in the villas
- BACKUP FOR POWER
- 100% Power backup for common areas and metered select loads for each villa
- CP & SANITARY FIXTURES
- All Bathrooms feature polished chrome (CP) and sanitary ware fixtures of reputed make such as American Standard, Vitra, Grohe
- Western commodes of reputed make in all toilets
- Hand Shower in master bedroom
- Wall mixer-cum-shower of reputed make in Maids Rooms
- WTP & STP
- Treated water will be made available through an exclusive water softening plant
- Sewage treatment plant of adequate capacity with ultra-filtration and treated sewage water will be used for landscaping and flushing
- EV CHARGING
- Provision for EV Charging
- LIFT
- Provision for Lift
Contact Us
Register now to be a part of our an Opulent Lifestyle
Corporate Office
Plot No. A - 1, 1st Floor, Bhavya's Spoorthi Bhavan, Road No.1, Film Nagar, Jubilee Hills, Hyderabad, Telangana - 500096.
Site Office
Sy. No. 166, 167, 168 & 169, Vishaka - Ghanpur Road, Kardanur, Nandigaon Village, Sangareddy Dist., Telangana - 502300.
